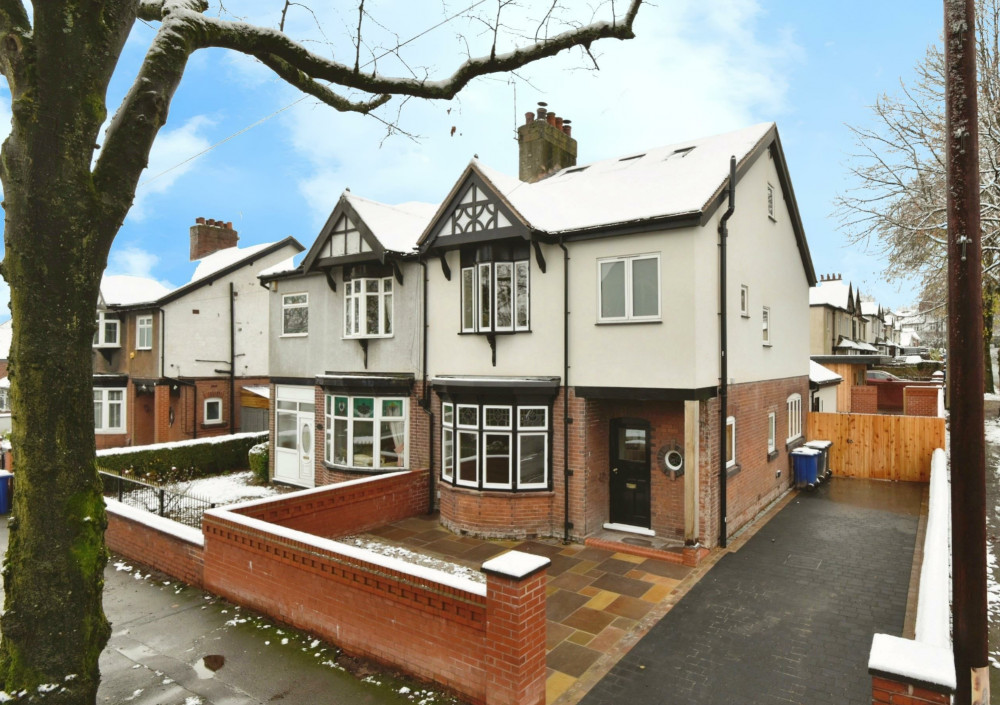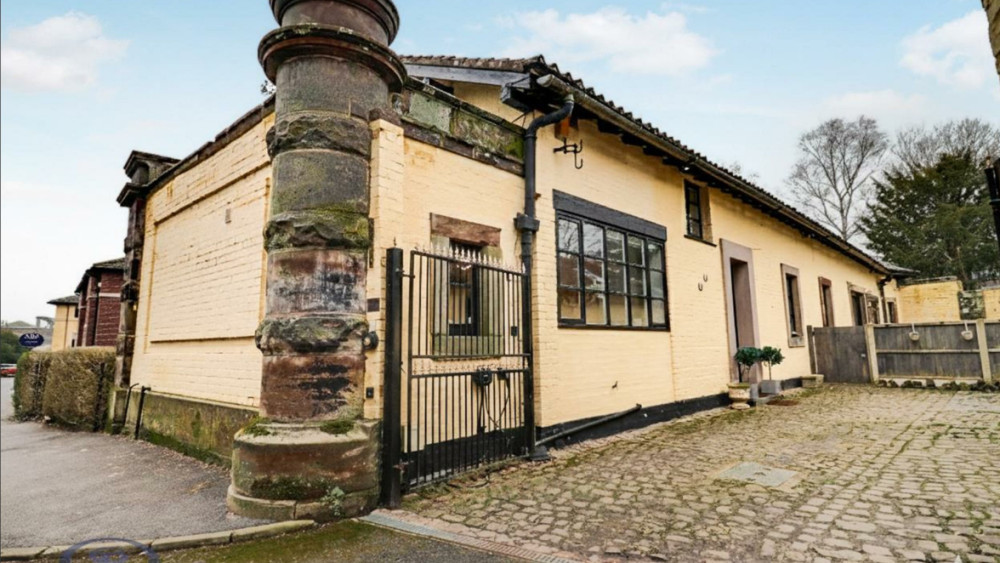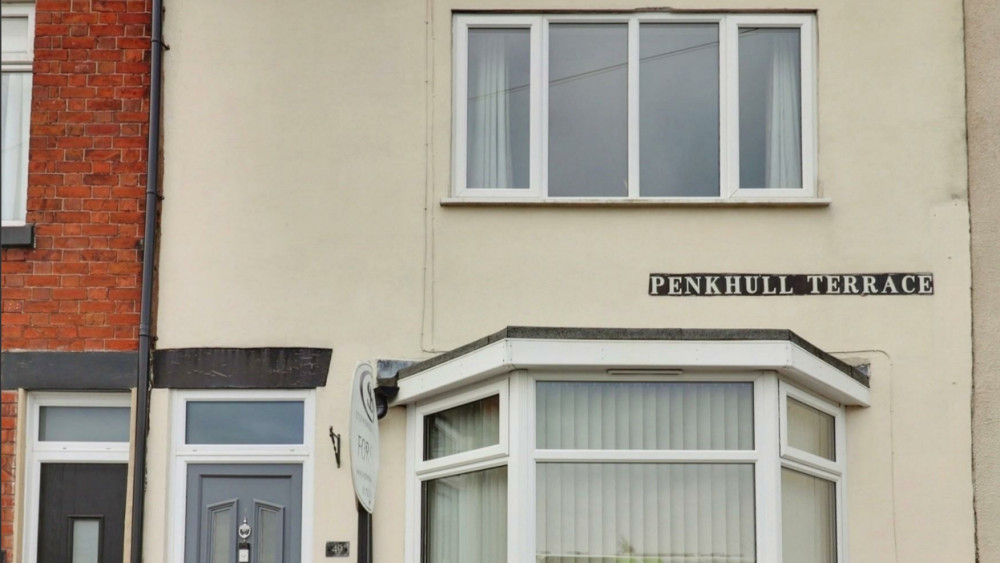Property of the Week: 'Bespoke and unique' period home in Newcastle for sale
This week, we are showcasing a phenomenal period three-storey home in Newcastle-under-Lyme, on the market for £425,000.
By Sarah Garner 28th Nov 2024


Are looking for a suitable new home in and around the Stoke area?
Look no further than the Property of the Week feature on Stoke Nub News because we have a stunning range of homes for sale or rent right now.
Our Property of the Week feature highlights homes currently on the market with local estate agents and Stoke Nub News exclusive property section sponsor Stephenson Browne.
This week, we are showcasing a phenomenal period three-storey home in Newcastle-under-Lyme, on the market for £425,000.

The property, on Basford Park Road, has been lovingly renovated to an impeccably high standard throughout and has off-road driveway parking for several vehicles.
The home has a bay-fronted spacious lounge with a multi-fuel burner, generous open-plan breakfast / dining kitchen and separate utility room.
The home also has four large bedrooms and a substantial detached garage with W.C.

Of the property, Stephenson Browne say: "The residence opens with a separate hallway complete with original Minton tiled flooring, wooden paneling, original porthole and radiator and understairs storage/pantry. Spacious front aspect lounge with curved bay window which has been fully restored and retains the original stained glass, underfloor heating, multi fuel burner and restored original mantel piece.
"To the rear aspect, the home is arranged in an open plan fashion with high specification fully fitted kitchen complete with a comprehensive range of wall and base units. Full range of appliances to include; Bosch oven and microwave, induction hob with inbuilt extractor, integrated dishwasher, concealed waste bin and integral fridge freezer. Spacious breakfast bar with under counter lighting. Aluminium bifold doors lead directly onto the patio area with feature outdoor lighting. The kitchen diner is also underfloor heated and retains an upcycled original mantle fireplace surround with multi fuel burning stove.

"Further to the kitchen, there is a generous separate laundry/utility room complete with a range of matching fitted cupboards providing ample additional storage, space for a washing machine and tumble dryer. The room hosts two Velux skylight windows and houses the combination gas boiler and underfloor heating manifold. At the rearmost aspect of the home, there is a supreme three piece shower room suite that comprises a WC, vanity basin, large open ended shower cubicle, light up mirror and underfloor heating.
"Moving to the upstairs, the home hosts beautiful traditionally wide staircases with glass inserted bannisters. The first floor hosts three well sized bedrooms, with Bedroom Two enjoying gorgeous views towards the church via a bespoke styled bay window, wood effect laminate flooring and feature tiled fireplace nook. Bedroom Three occupies the rear aspect with views over the rear garden and is fitted with laminate flooring. The fourth bedroom on the rear aspect also enjoys quaint views over the garden and down a tree lined suburban street to the side aspect of the residence. Ultra high specification three piece family bathroom with WC, basin, bath with separate shower head, heated towel rail and feature lighting.

"The top floor of the home is occupied by the principal bedroom suite, the landing for which is complete with two double storage cupboards. The principal bedroom itself is beautifully presented and appointed, hosting four skylight velux windows, electric under floor heating, media wall, extensive cupboard space and is centered by a stunning exposed brick chimney creating a unique focal point that truly sets this home apart. Ensuite shower room with WC, vanity basin, heated towel rail, velux window, feature lighting and shower cubicle.
"To the outside of the home, there is driveway parking to the front aspect providing off road parking for several vehicles, further to additional parking that can be found to the rear where there is also a substantial newly constructed detached workshop/garage with excellent proportions, its own WC and both vehicle and pedestrian access. Electrically heated, double glazed windows and the exterior is clad in beautiful cedar creating a unique appearance. The outside recreational spaces have all been designed with ease of life and low maintenance in mind, the garden is tiled with Indian Stone and securely fenced and gated.
"As part of the extensive program of refurbishment and modernisation, the residence has benefitted from: all brand new double glazed windows including remade original replica bay windows with double glazing and original stained glass, refurbished front door, full rewire and implemented wiring infrastructure for CCTV so a new owner can utilise this if they so desire, complete new roof insulated with Kingspan PIR board which has also been used to insulate the flooring, full external rerendering and replumbing with brand new combination boiler."
This property is an absolute must see - contact Sales Manager, Maria, on [email protected] for more information.
Make sure you follow Stephenson Browne's pages to see a great range of properties in the Stoke area.
-----------
Stephenson Browne is the Stoke Nub News exclusive property sponsor.
Without community-minded partners like Stephenson Browne we would not be able to produce our locally-relevant, clickbait-free news to the people of Stoke.
Share:



